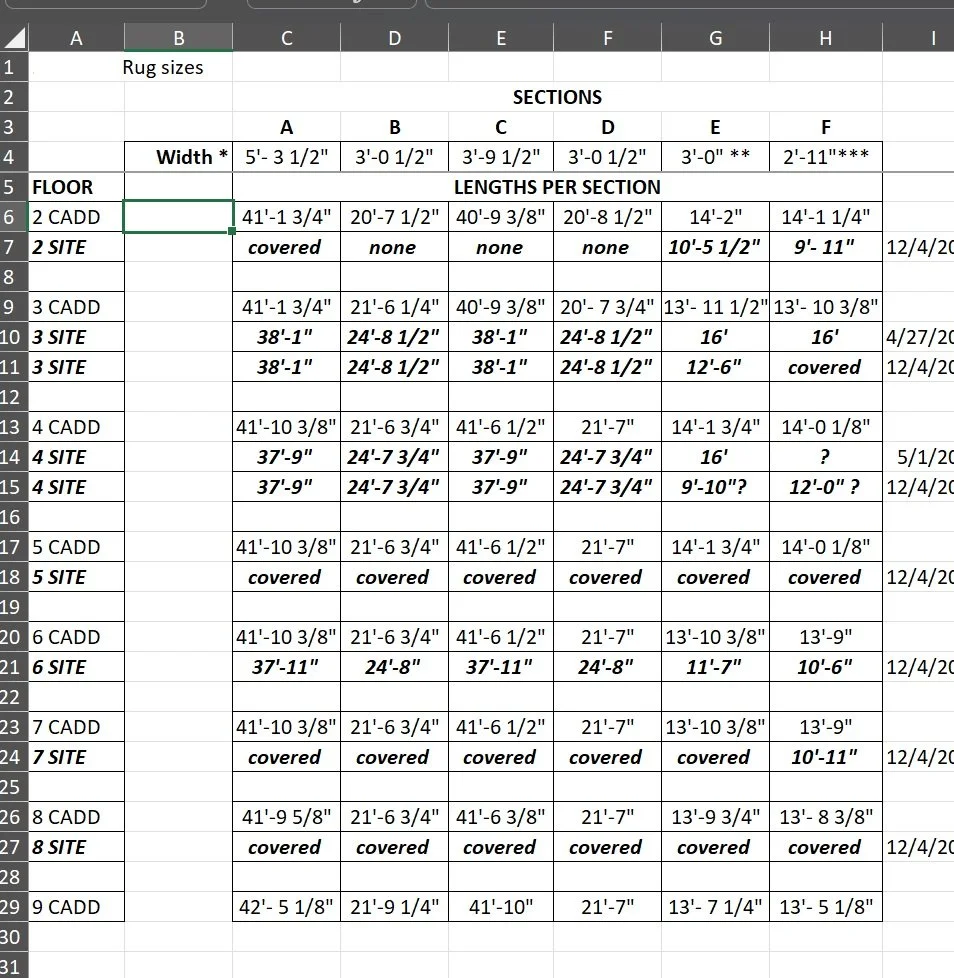❒ Site Measures
A successful project begins with an accurate measure. We provide precise, CAD-produced floor plans from detailed on-site measurements and inspections. We're your "eyes and ears" on the floor, ensuring every detail is correct before any flooring is ordered or installed. We handle commercial and residential projects.
Benefits of Our Site Measure Service:
Accurate Floor Plans:
Scaled PDF files formatted to print at the appropriate size for your project
Site Condition Documentation:
Comprehensive photos of the current site conditions
Confidence and Clarity:
Detailed measurements
Clear and accurate space layouts
All relevant site conditions noted
Fast Service:
Get your jobs scheduled faster
Receive your plans sooner
Order materials quicker
Install on schedule
Close more jobs with confidence!
Flexibility:
Request multiple labor quotes
Update seam plans
Take off alternate products
Switch crews when conflicts arise
Your plans have all the information installers need for successful completion of your project.
Higher Productivity:
Keep your crews installing with comprehensive, easy to read plans
Spend more time selling
Stay on track with your customer’s schedule
Optimize company efficiencies
Flooring dealers, contractors, realtors, interior designers, architects, property owners, and property managers all benefit from Glenn Barton’s site measures and floor plans.
“Every successful project starts with a good plan!”
Historic Manhattan hotel hall runner project measured and project managed by Glenn









